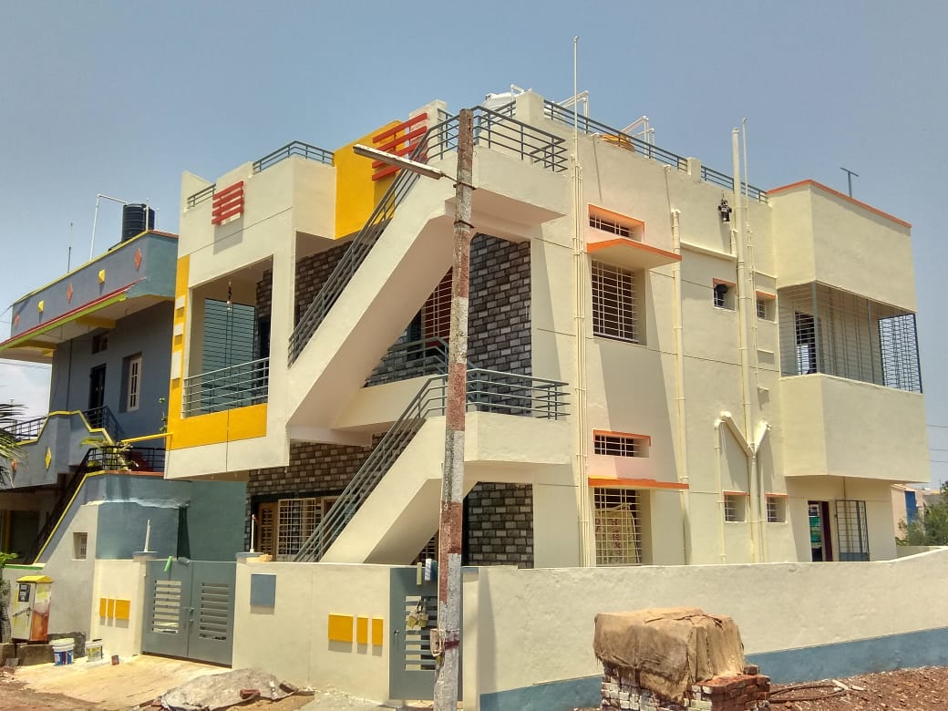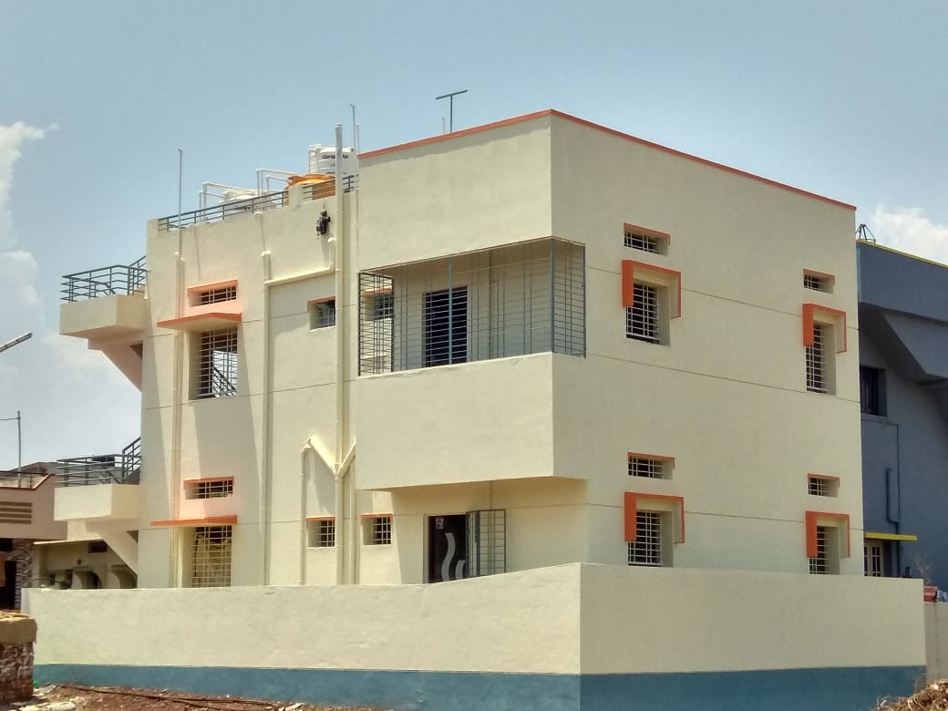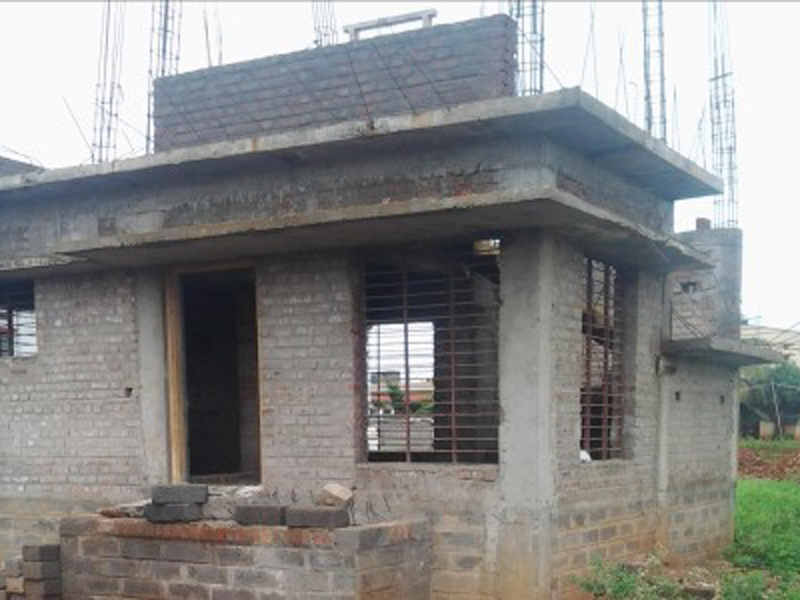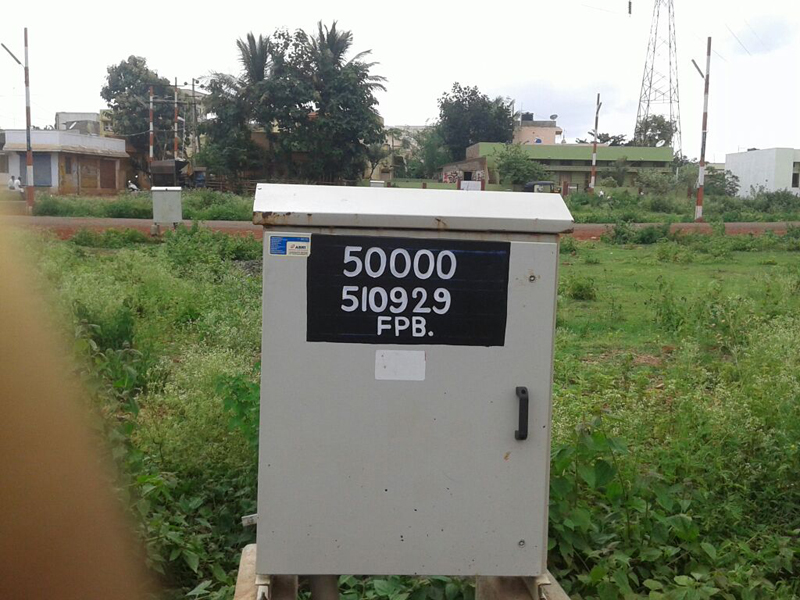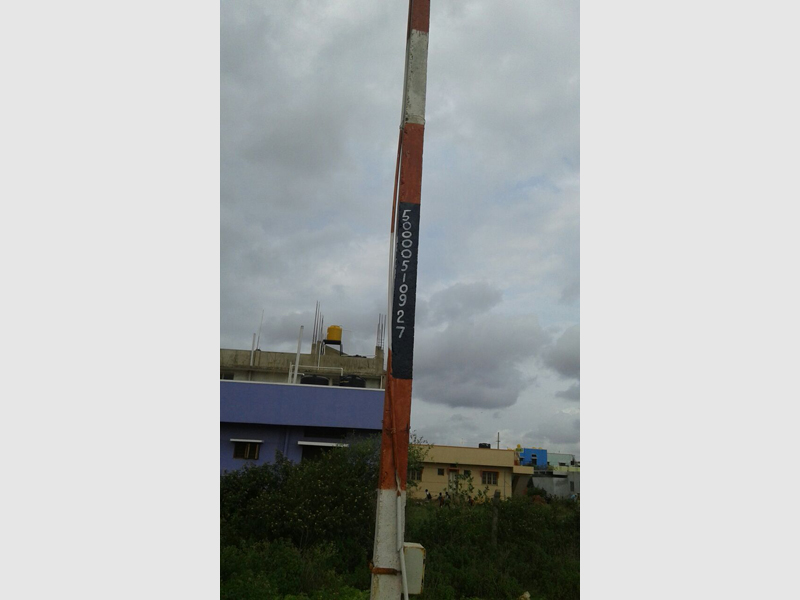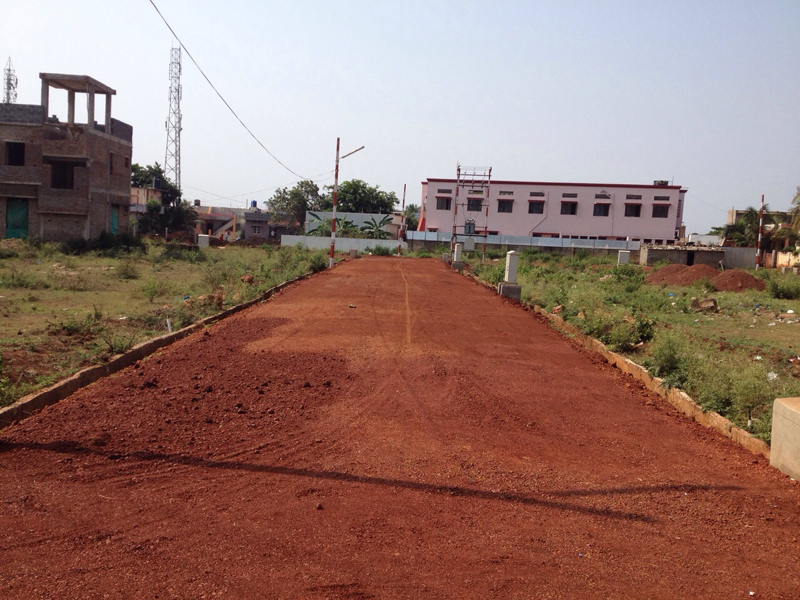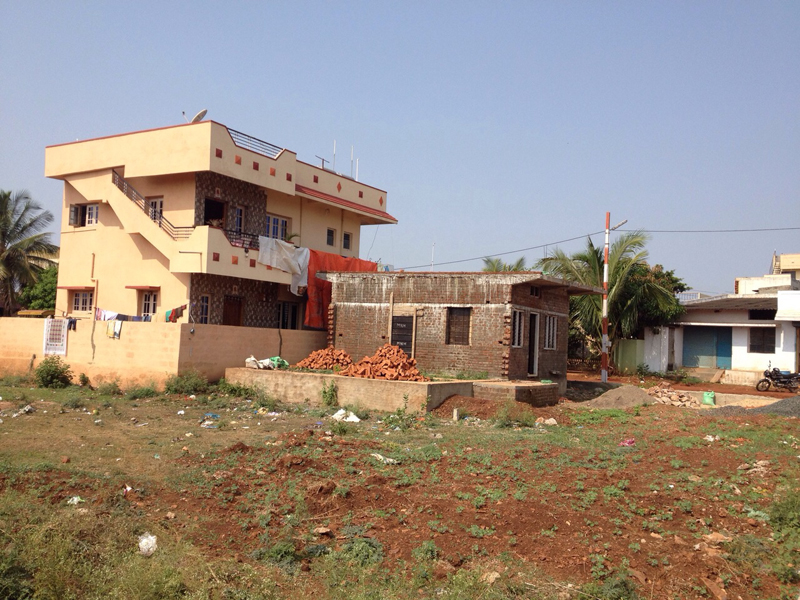
Yesh Developers is a leading real estate company in Karnataka, specializing in residential townships across Bangalore, Mysore, Hubli, and Dharwad. Known for its expertise in plotted land development, Yesh has delivered landmark projects and excellent returns on investments, catering to diverse housing needs with professionalism and growth.
No 9/1, 12th Cross, Off Kalidasa Road, V V Mohalla, Mysore - 570002
